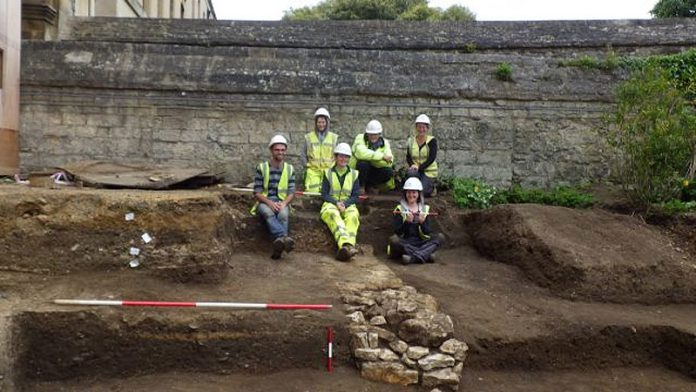Sheltered from Oxford’s hubbub, the garden is enclosed by wisteria-laden grade II listed walls, the college’s famous 17th century library and the Georgian-esque splendour of the Provost’s house (actually built in the 1950s-60s). It is easy to imagine that it has always been so. But when The Queen’s College decided to modernise the library with an underground extension designed by Rick Mather Architects, excavations carried out ahead of the build told a different story.
A busy space
The investigations revealed a World War II Anderson bomb shelter as well as dense gravel quarrying pits filled with 17th and 18th century clay tobacco pipes, pottery, and discarded artefacts, including spoons, broken bottles and spurs. Alongside the quarries were an early 18th century toilet block pit, a saw pit and lean-to building. These suggest that the garden had been used as a builder’s compound during the 17th and 18th century construction of the present college buildings.
More significantly for the archaeologists, in between the post-medieval activity, evidence for four medieval buildings and a metalled road surface were found. The buildings have been provisionally dated to the 11th century.
Anglo-Saxon burh
It is thought that Oxford was laid out as an Anglo-Saxon burh at the turn of the 10th century. The early town is formed on a grid layout which appears to extend as far east as Catte Street in the east. The town had expanded eastward to the east to the limits of the medieval walls (still standing in New College) by the first half of the 13th century.
Historians and archaeologists have debated for some time the reliability for the date of the town’s origin and when the eastward expansion took place. The excavation in the Provost’s Garden provides the largest piece of evidence to date to allow these questions to be revisited.
Source: Oxford Archaeology


